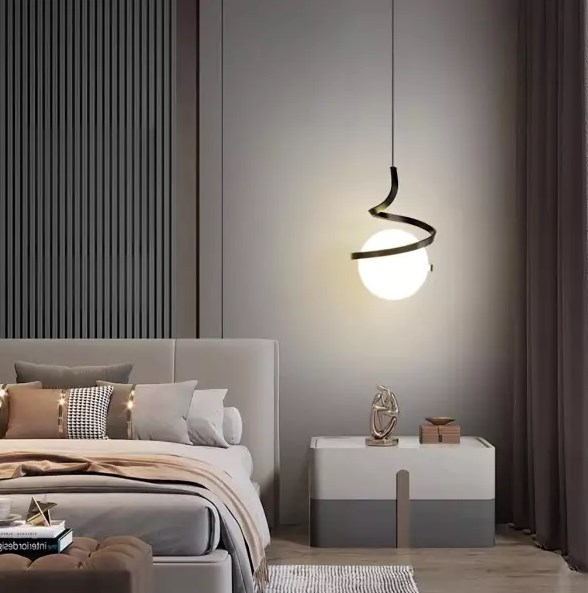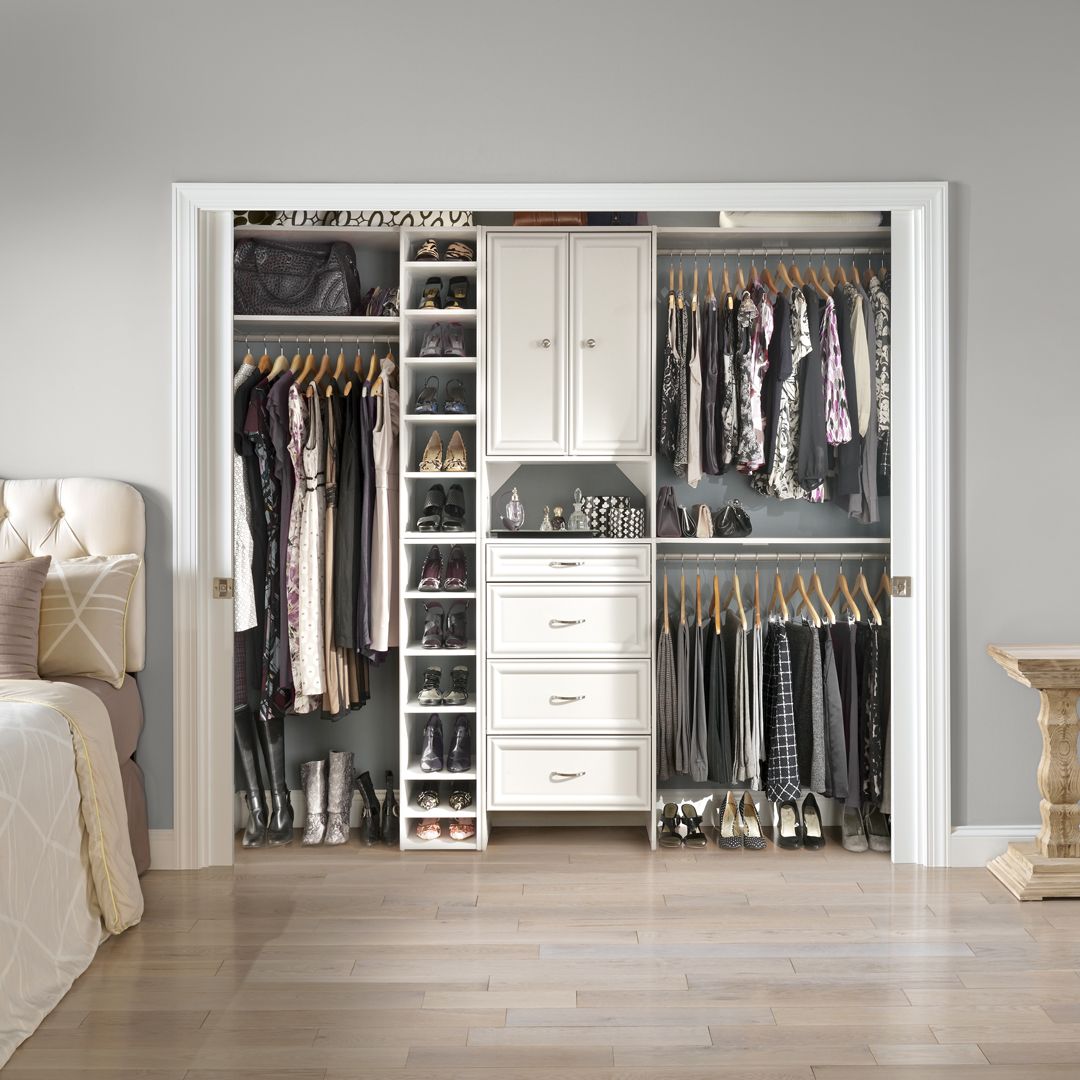Home kits are popping up all over the country as homeowners look for affordable ways to expand living space, create a studio or add an accessory dwelling unit to their property. A variety of home kit companies are bringing innovative designs and a modern twist to the concept. Some of these homes are small enough to be legally classified as a tiny house and others are large enough to function as an apartment or a vacation rental.
The popularity of these homes is largely tied to two trends: fluctuating interest rates and the booming rental market. The cost of a home kit can be significantly lower than a traditional building and it often takes less time to construct. Additionally, these types of homes offer a good opportunity for DIYers, with many home kits providing all of the materials needed to complete the construction on their own.
While there are advantages to constructing a prefabricated home, it’s important to note that these homes are not meant for DIYers without significant construction experience. Assembling a kit home requires extensive planning and attention to detail in order to ensure that the finished product meets local building codes.
Some companies, like Pacific Modern Homes, offer a range of plans that include everything from a garage to an entire 4,500-square-foot residence. The company offers a variety of options, including pre-designed plans and the option to customize plans to suit individual needs. They also offer a wide variety of finishes and fixtures, such as kitchen cabinets, flooring and appliances, to provide customers with an array of options.
Other companies, such as Lindal, specialize in prefabricated homes that are inspired by Frank Lloyd Wright’s Usonian designs. Their Imagine Series houses are designed to be energy efficient, environmentally sustainable and functional. The company’s kits come with a variety of features, from green roofs to water catchment systems, that are aimed at reducing the homes’ carbon footprint.
A number of these home kits are built to be reversible, allowing them to be used either as a primary dwelling or as an accessory. Other designs, such as those by Yves Behar for LivingHomes, are compact and minimalist but open and bright thanks to an abundance of glazed walls and slatted windows. This style of modern prefab home is ideal for those who want to connect the interior and exterior spaces while still enjoying a cozy indoor environment.
For those who want to add a bit of flair and personality to their home, there are a few companies that offer customizable kits that allow homeowners to paint their home whatever color they choose. Others, like the Breezehouse from BluHomes, feature a circular design that eliminates interior load-bearing walls and allows for an entirely custom floor plan. The Breezehouse can accommodate up to four bedrooms arranged around a central socializing space, with ample deck areas for lounging and taking in the surrounding scenery.



